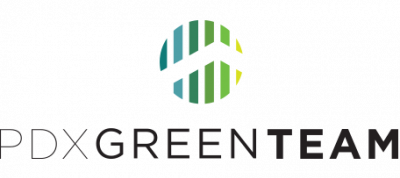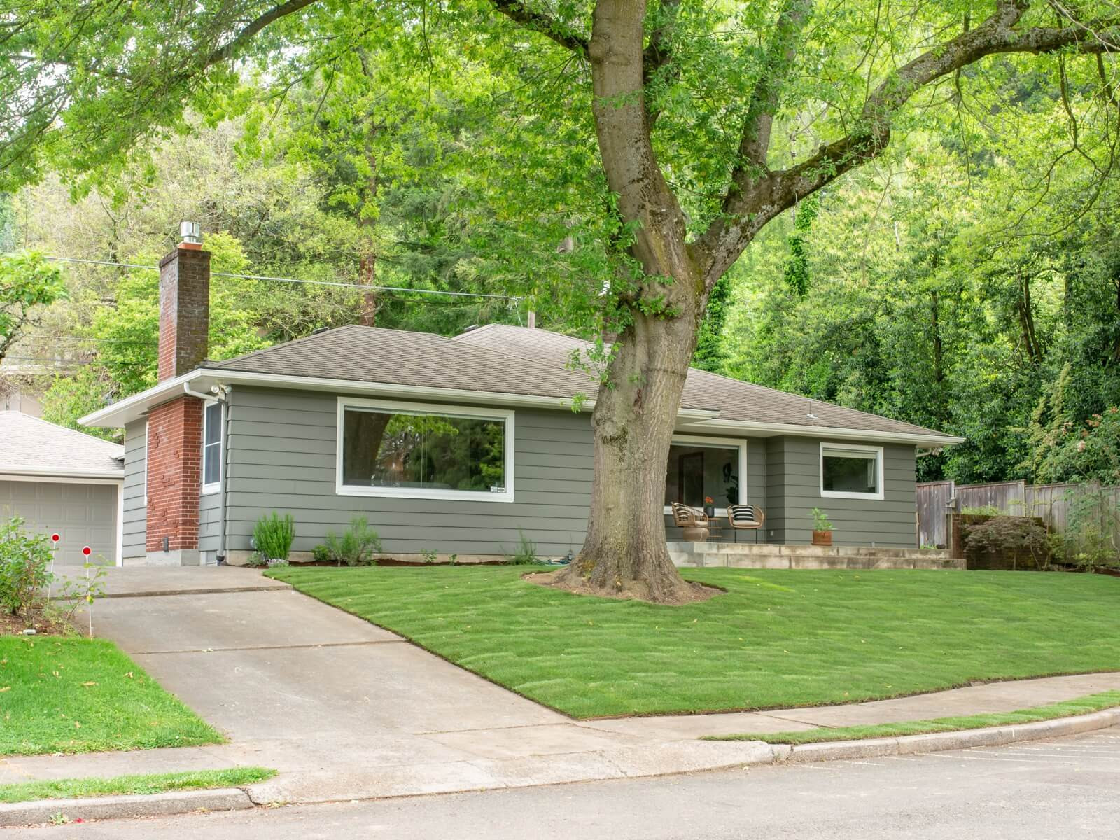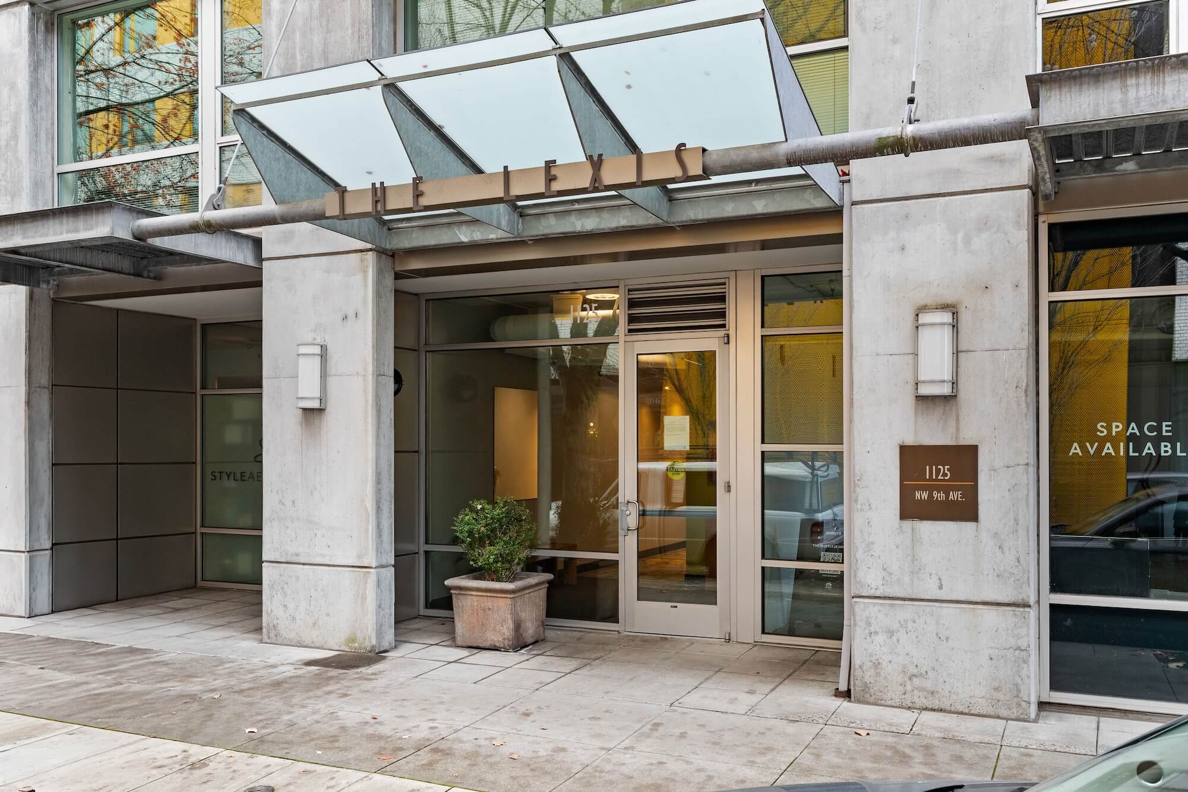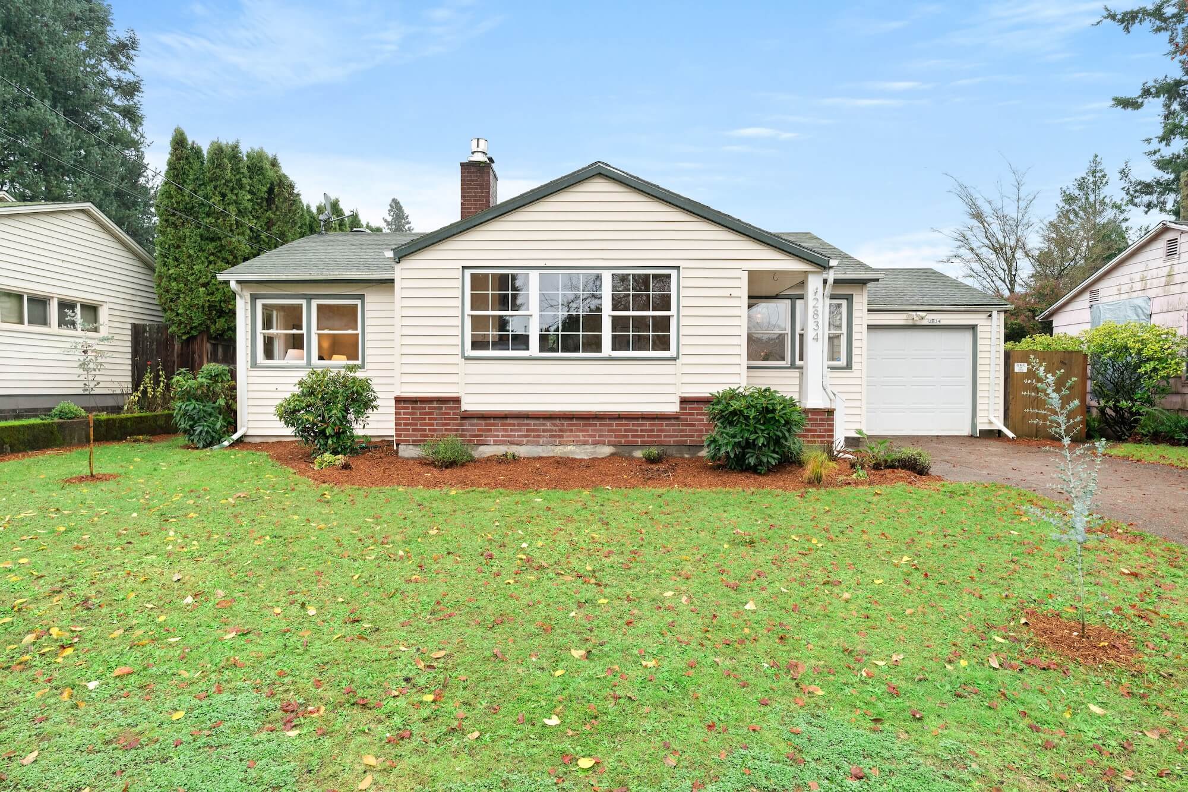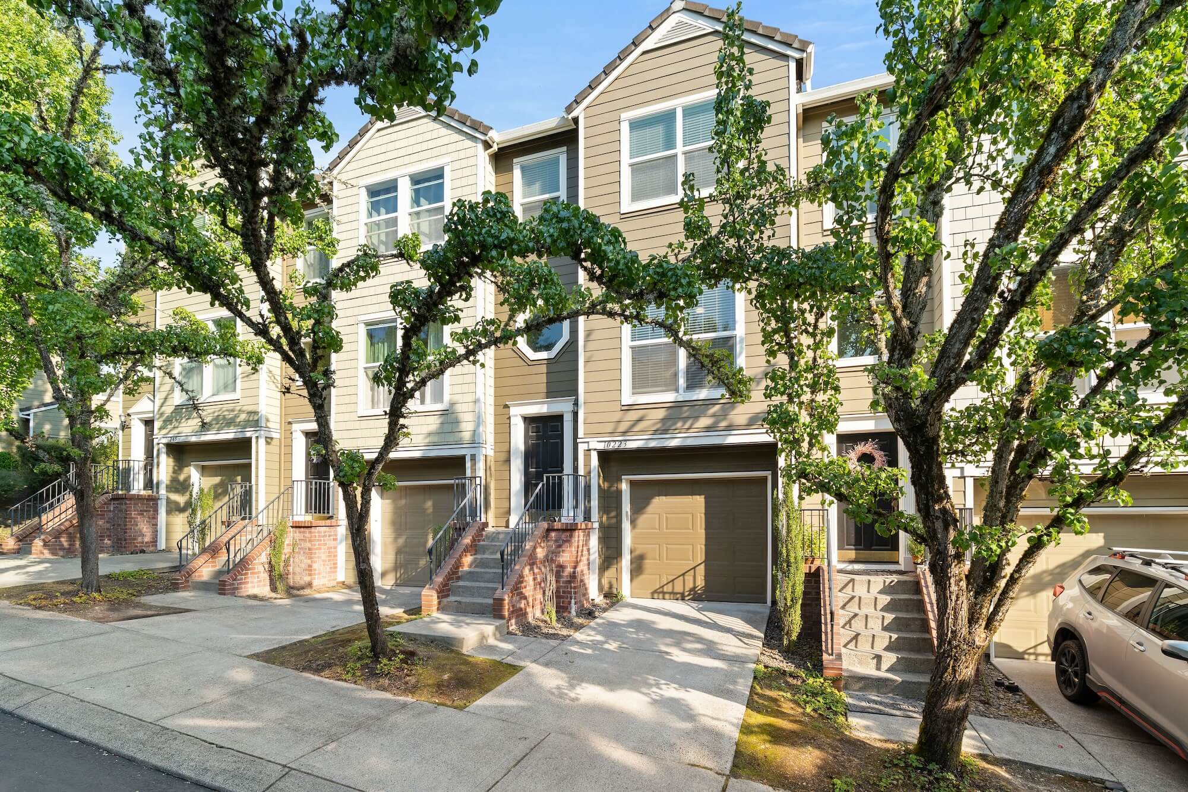Details
An urban oasis. Built like a tank, owned by the same family for over 50 years. This classic beauty is perfectly move-in ready. Original oak hardwood floors, open floor plan, huge windows, two gas fireplaces and built-in cabinetry throughout. Chef’s kitchen with Viking gas range, quartz countertops, original wood cabinets, reverse osmosis water filtration system, pantry, Marmoleum flooring and a custom built-in eating nook. Spacious main level bathroom with walk-in shower, heated floors, soaking tub, modern fixtures and skylights. Huge family room in the basement with high ceilings and plenty of room to make your own. Use the additional flex room for a den, non-conforming 4th bedroom, artist studio or office. High-efficiency oil furnace, newer basement windows, new interior and exterior paint. Oversized two-car garage. Fully fenced backyard, quiet dead end cul-de-sac and green space across the street. Moments to the top of Tabor, dog park, community garden, Hawthorne & Division shops.
Features
- Central Air
- Detached Garage
- Hardwood Floors
- Gourmet Kitchen
- Large Lot
- Open Floor Plan
- Front Porch
- Finished Basement
